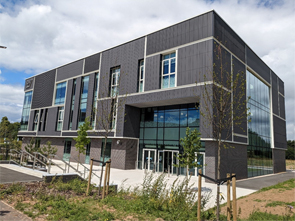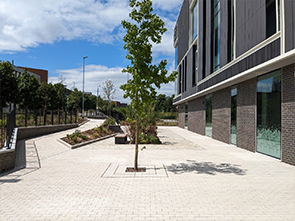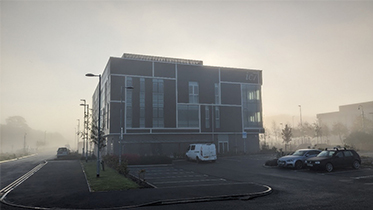IC7 Facilities
Keele secured £14 million of infrastructure investments for a building, IC7 (Innovation Centre 7) that houses Keele's Digital Society Institute (DSI) and SMEs driving the digital revolution.
IC7 houses digital facilities ranging from a data centre hosting a green-energy-powered high-performance computer (HPC) cluster to state-of-the-art meeting rooms via a virtual reality room and a data-visualisation room. You can find out more about these facilities below.
Construction of IC7 completed in June 2023. The building comprises a suite of digital facilities: data centre, AR/VR room, data visualisation suite, workshop and training space and meeting rooms. You can find out more details about these facilities below.
DSI director Raphael Hirschi successfully lead the submission of a “FUNDING IN PLACES GRANT” grant application to the Wolfson foundation that secured £330,000 for the purchase of a £580,000 HPC facility. The HPC facility is named greenHPC as it is green-energy powered and it powers green-energy research. The solution delivered by HPE has a hybrid architecture mixing traditional CPUs with H100 and L40 GPUs, catering for a wide range of workloads.
It has a hybrid architecture that combines traditional CPUs (central processing units) with novel single and double-precision GPUs (graphics processing units).
You can apply for an account on greenHPC using the following application form.
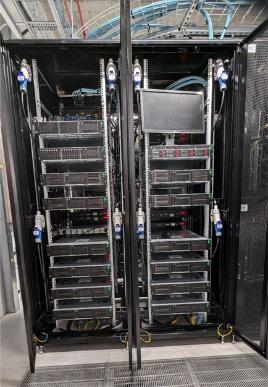
greenHPC key technical specifications
Head/login node: 64 CPU-cores (2 x Xeon-G 6430 CPU, 32 cores 2.1 GHz); 2 x NVIDIA L40 48GB PCIe Accelerator; 128GB RAM (8 x 16GB 1Rx8 PC5-4800B-R)
11 L40 compute nodes: 64 Intel CPU cores (2 Xeon-G 6430 CPU, 32 cores 2.1 GHz); 4 NVIDIA L40 48GB PCIe Accelerator; 512GB RAM (16 x 32GB 2Rx8 PC5-4800B-R)
H100 compute node: 64 Intel CPU cores (2 Xeon-G 6430 CPU, 32 cores 2.1 GHz); 4 NVIDIA H100 80GB PCIe Accelerator with NVIDIA Ampere NVLink 2x2 Bridge; 1024GB RAM (16 x 64GB 2Rx4 PC5-4800B-R)
File server: 64 CPU-cores (2 x Xeon-G 6430 CPU, 32 cores 2.1 GHz); 128GB RAM (8 x 16GB 1Rx8 PC5-4800B-R); Storage: 100 TB (RAID6 using 15 x 7.68TB SATA RI SFF BC MV SSD)
Backup server: 64 CPU-cores (2 x Xeon-G 6430 CPU, 32 cores 2.1 GHz); 128GB RAM (8 x 16GB 1Rx8 PC5-4800B-R); Storage: 108 TB (RAID6 using 8 x 18TB SATA 7.2K LFF LP ISE MV HDD)
The Data Visualisation Room boasts three LED walls that can work either as a single unit (Full Res 11520 x 2160) or take (three: Left/Right Wall 3456 x 2160 & Centre Wall 4608 x 2160) separate feeds as you can see in the examples below. It provides a unique environment to develop software as well as analyse and discuss dataset.
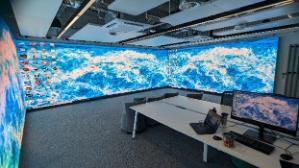
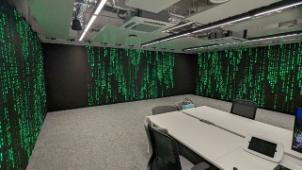
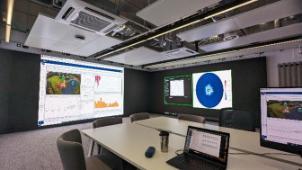
The AR/VR room (IC70.003) is an energy and cost-effective system composed of 4 projectors covering three walls and the ground for an immersive experience. The system was supplied by Holospatial and is compatible with all Unity applications.
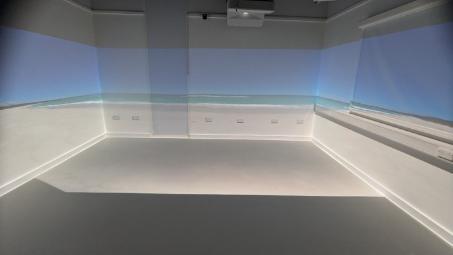
The ground floor of IC7 offers a versatile space that can be used for conferences, workshops as well as training events. The total capacity of the ground is 160 people, up to 80 for conference-style event layout, 20-30 for workshops with “round-table” discussions and 10-20 for training events. The photos below shows the different areas.
DSI’s shared office space is on the left as you enter the building. Feel free to pop in and say hi next time you come to IC7.
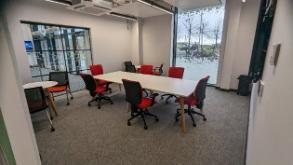
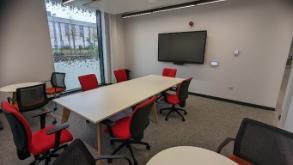
Atrium resolution is 4224 (width) by 2376 (height) which is 1:78 aspect ratio - 16:9 presentations will display correctly and are scaled accordingly by the videowall controller.
